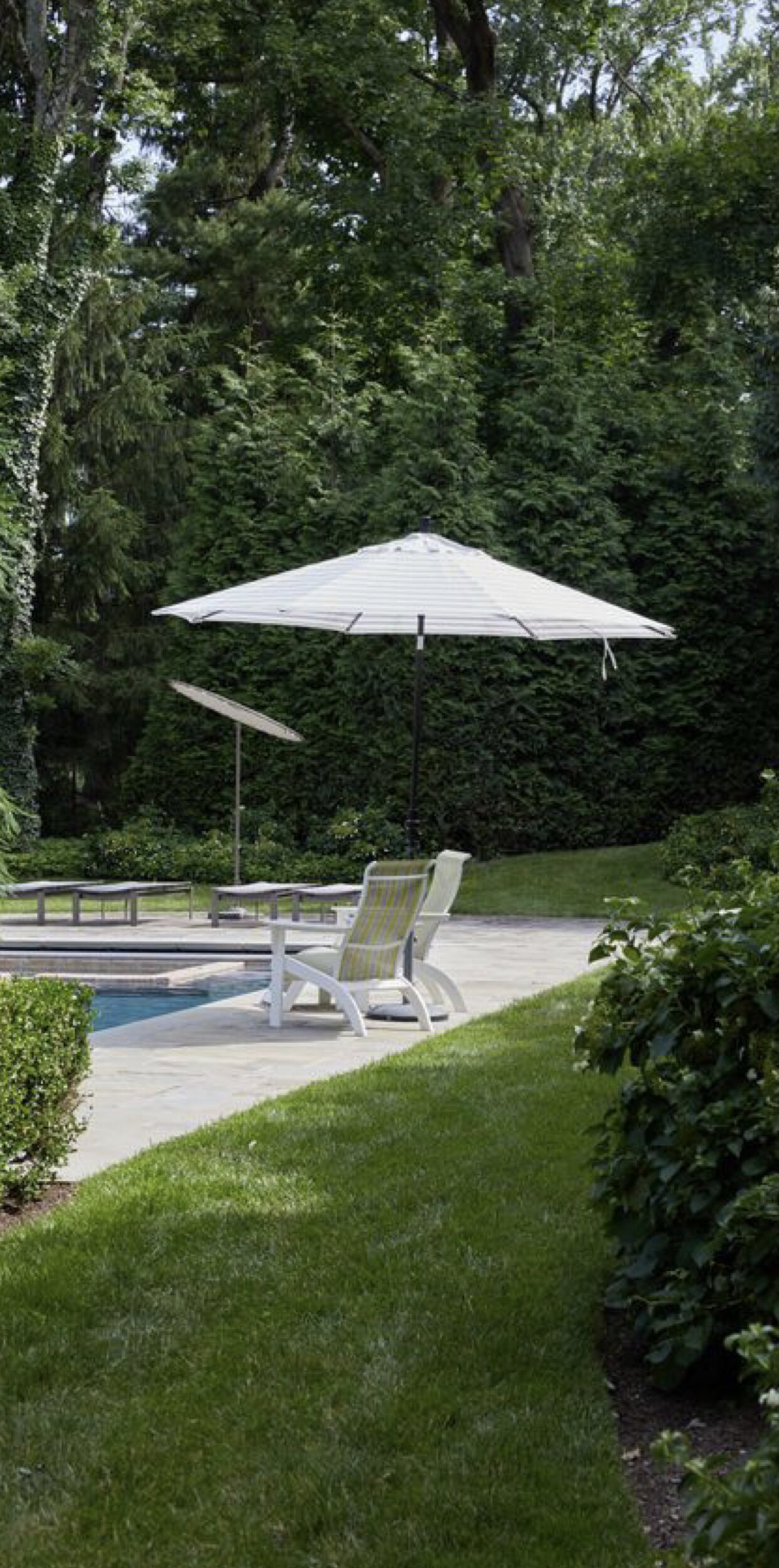The estate located on Philadelphia’s prestigious Main Line, was for long-standing clients now friends. The existing home was in a rustic Pennsylvania vernacular and we renovated it to have a more European feel with stucco replacing the wood clapboards and slate to replace the cedar shake roof. An additional garage was constructed to create a parking courtyard adjacent to the forecourt.
The interior provided us a great starting point and we worked towards providing a generation-type feeling in the house implementing an extensive molding and paneling package.
The foyer was enlarged with a two-story portico complete with an oriole window and cupola. The addition provided an opportunity to revise the curving staircase for a more comfortable rise and the additional custom wrought iron and brass capped railing. The two-story Foyer was wrapped in a custom hand-painted and hand-embroidered silk wallcovering that opens like a scroll evolving from a Japonais koi pond to a Chinoiserie scene replete with birds, insects and flora.
The thresholds between the Foyer and Living room and Dining Room were further emphasized with water-jet cut medallions in white and black marble to compliment the Foyer’s stone floor.
The existing kitchen was enlarged and a summer kitchen created in place of a study.
The conservatory was altered to include a wet bar with chinoiserie-styled cabinetry and a modern waterfall edge on the peninsula.
The primary suite was enlarged taking over an adjacent bedroom to provide his and her dressing and baths. The sitting area was converted to the main Primary bath with a floating tub.
The grounds were updated to emphasize focal points throughout the property and highlight the new architectural finishes. Distinctive antique fountains provide soothing ambiance throughout the property.
Philadelphia Main Line Estate



























